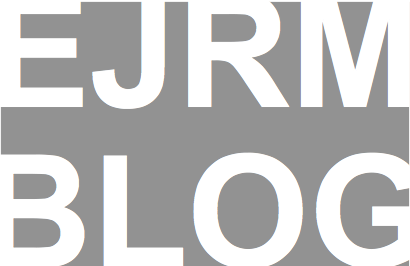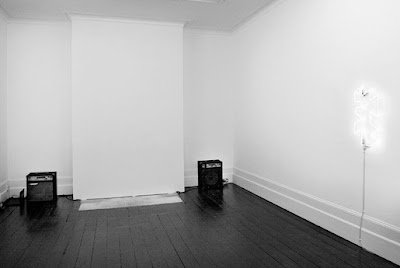Designed in Brooklyn, NY by Bubble Calendar LLC, this poster-sized calendar (122 x 46 cm) has a bubble to pop for every single day of the year.
Set in Helvetica Neue and with a very simple and elegant design, it’s a very appropriate tool for both design-conscious and modern homes or offices as well as a fun learning tool for kids (who are we kidding, adults would love to pop those bubbles too).
Days of the week and all major holidays and weekends are marked in bold for easy reference (there is also a version with weekends marked by black backgrounds) in English, French, Spanish, German and Italian. The calendar is printed on thick paper (80 pound cover stock) and can even be customized with a personal logo.
Photography by Alex Kotlik.





























